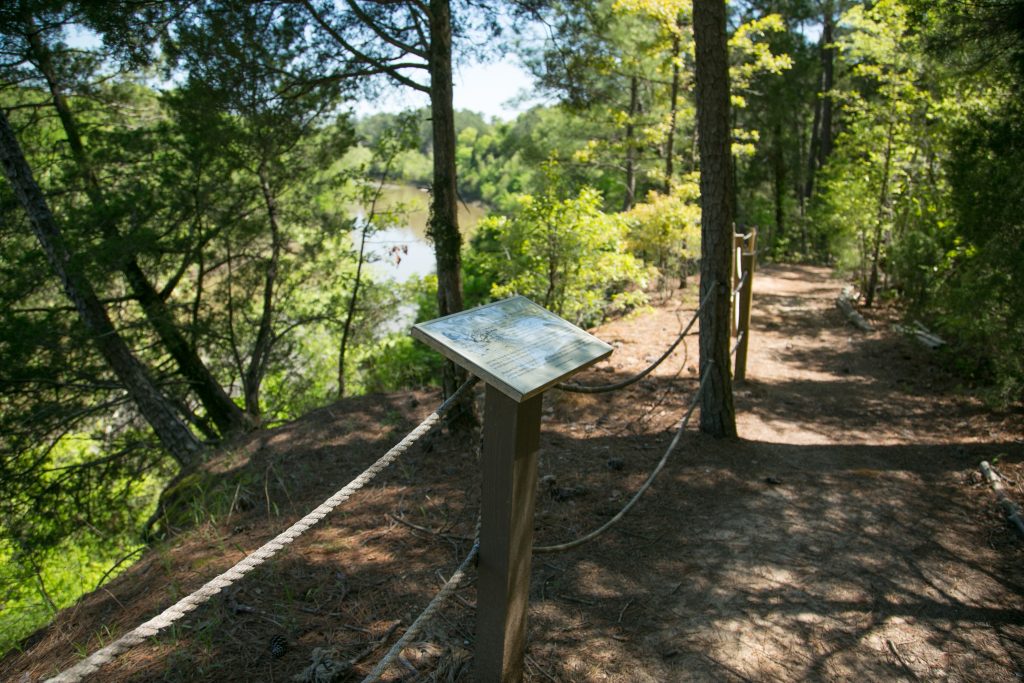Facilities at Plymouth Bluff
Guests of the Plymouth Bluff Center will find facilities purposely designed to blend into the natural environment, while providing accommodations for study, recreation, and appreciation of river and the land.
Among the facilities and features you will find at the Plymouth Bluff Center are:
- A 11,700-square-foot conference building consisting of multipurpose lecture/conference rooms with audiovisual equipment for professional programs; an auditorium seating up to 50; an interpretive museum of cultural and natural history; complete kitchen facilities, and wireless internet.
- 20 guest rooms, each with a private bathroom and neatly furnished, including, a coffee maker, a smart television, mini fridge, microwave, linens, coffee, and wifi.
- An outdoor pavilion seating up to 36 for instruction or social gatherings;
- Four miles of self-guiding nature and fitness trails for hikers and nature enthusiasts;
- 190 acres of clean air, blue skies, refreshing scenery, abundant wildlife, and comfortable surroundings.

Sherman Conference Building
At the heart of the Plymouth Bluff Center is the 11,700-square-foot Sherman Conference Building, consisting of multipurpose lecture/conference rooms with audiovisual equipment for professional programs, an auditorium seating up to 50, an interpretive museum of cultural and natural history, complete kitchen facilities, and wireless internet.

Seating Capacity: 144
Our spacious dining room can meet your every need at your next event. Ask about our catering service for any dinner or lunch event.

The Foyer and Lounge may not be rented separate from the dining room. The Foyer and Lounge area can be set up with reception style seating to accommodate approximately 45 people.

Our Auditorium can seat up to 50 people comfortably.

Seating capacity:12

Seating Capacity: 10
Our Board Room can help facilitate your next retreat.
Outdoor Facilities

Available Equipment
Drop down screens are available in the dining room, board room, auditorium, and conference room. Table clothes and a projector can be rented upon request. Also, a 50-inch smart TV, podium, and a microphone are available for use.
